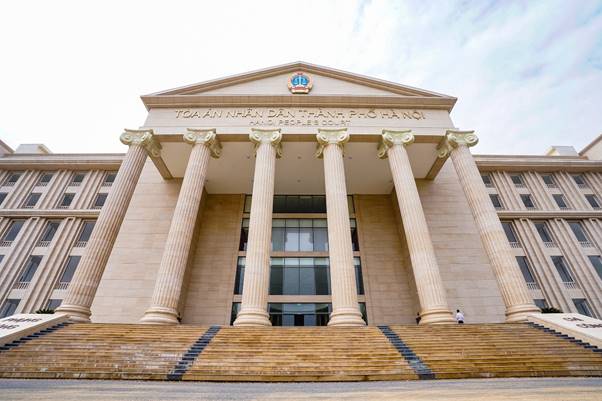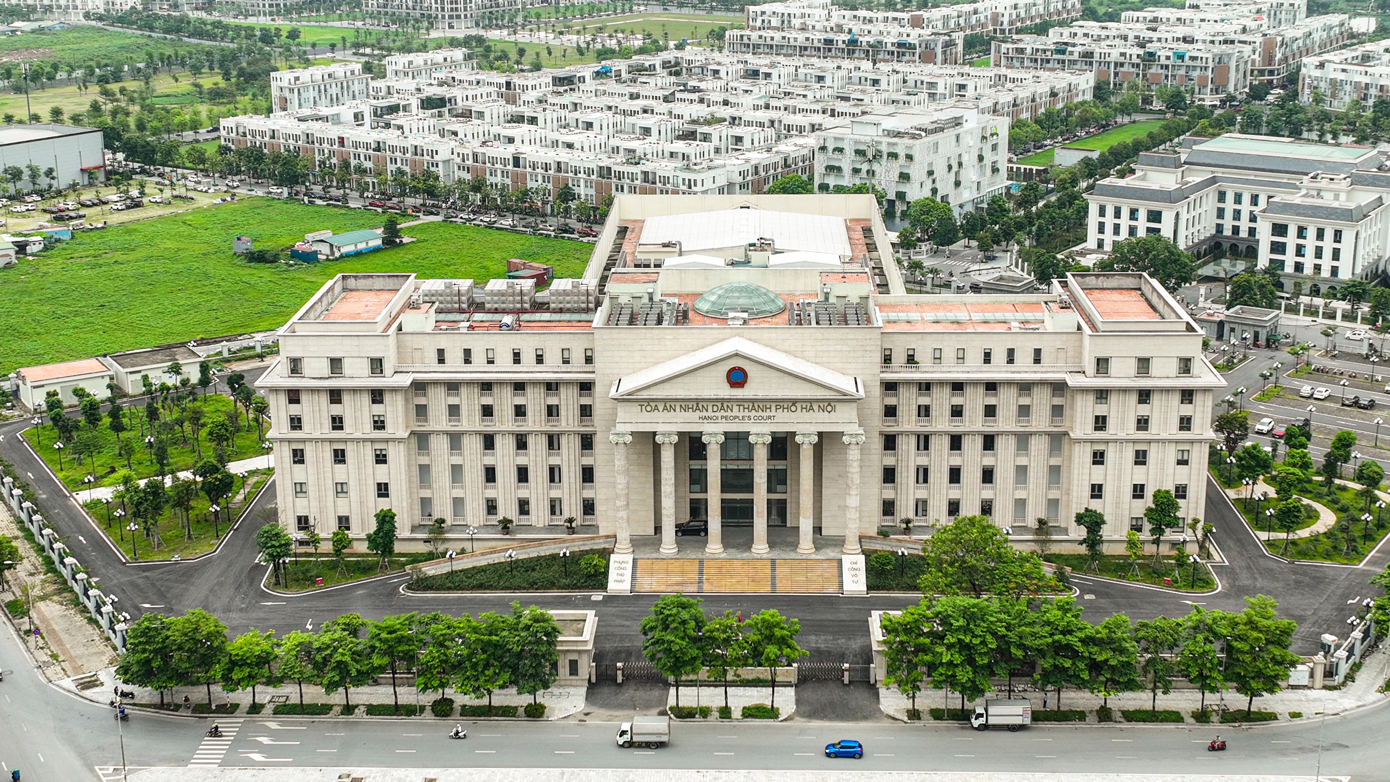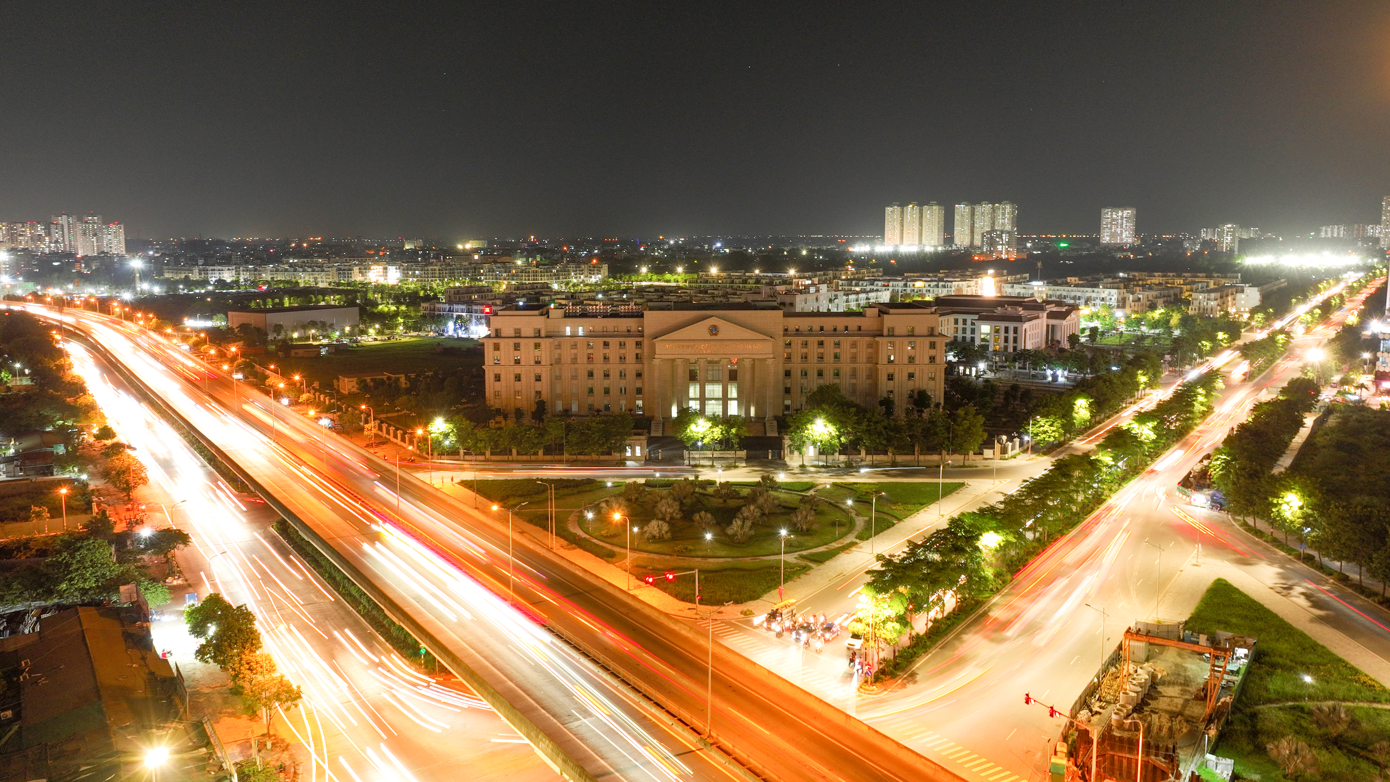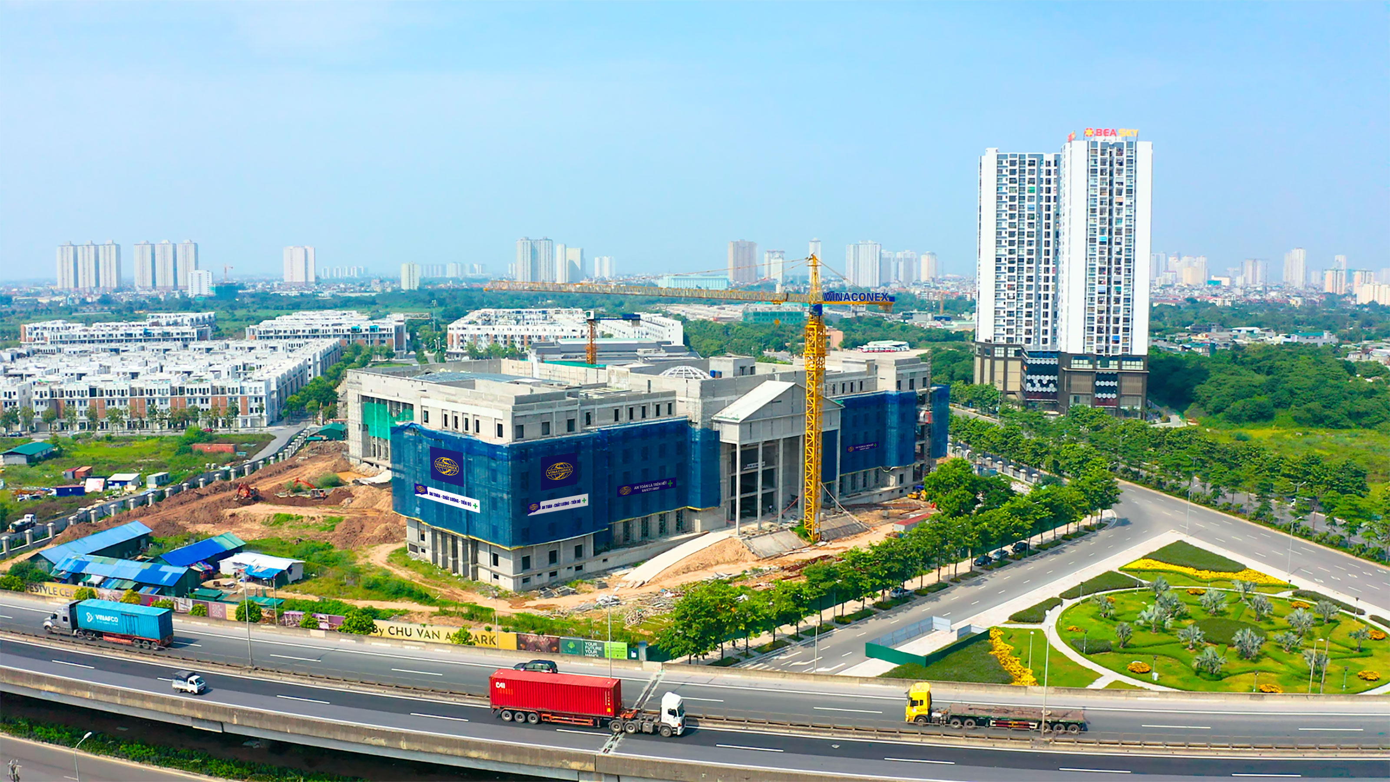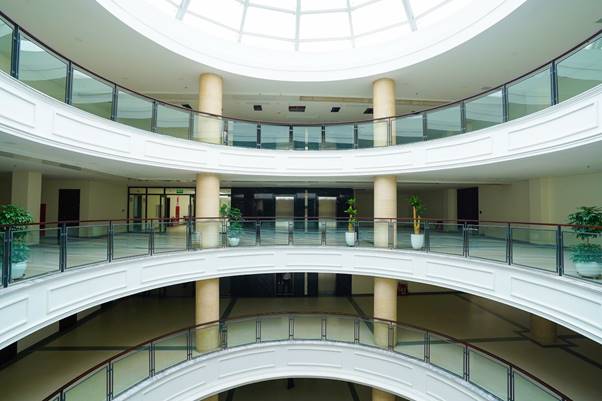The project has a total construction floor area of about 34,694 sqm (construction area of auxiliary works: guardhouses, technical areas, power station is about 168sqm); floor area ratio is about 0.99; Building height: 06 floors and 01 basement (office block has 06 floors; courtroom block has 03 floors; guardhouse, technical area, power stations have 01 floor); electrical substation area, fence gate, outdoor sports area, internal roads and yards, landscape plants, fire protection system and synchronous equipment system.

