Thu , 10/10/2024, 10:46:00 (GMT+7)
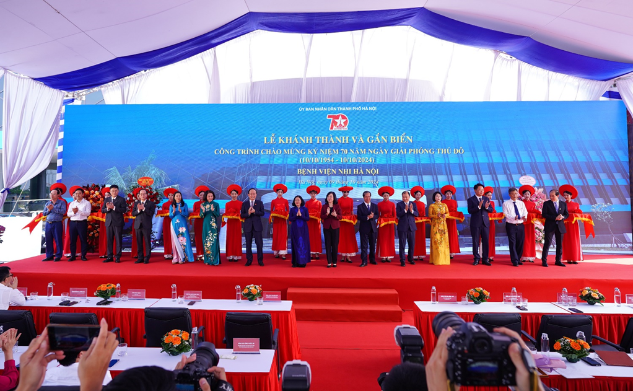
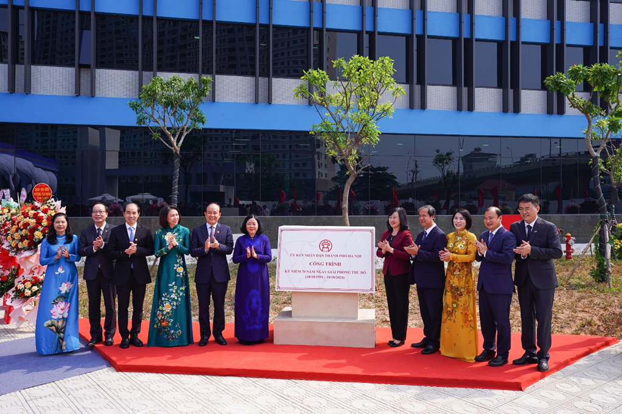
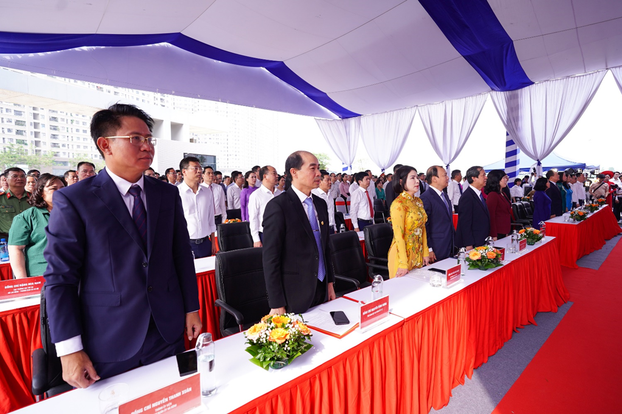
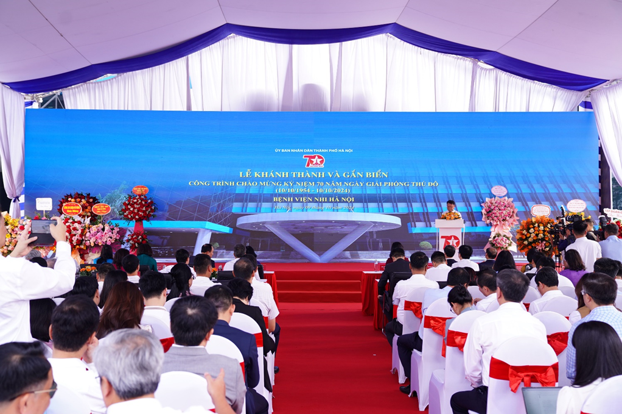
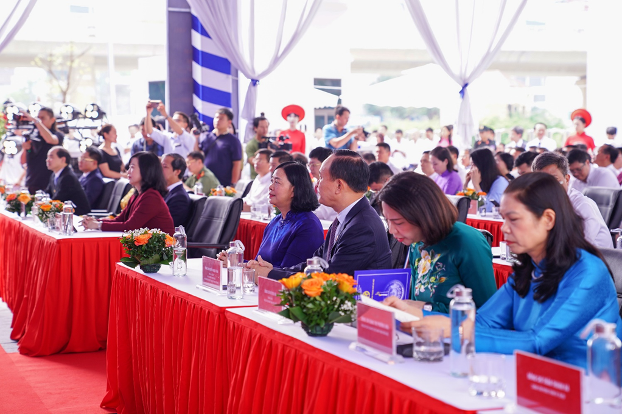
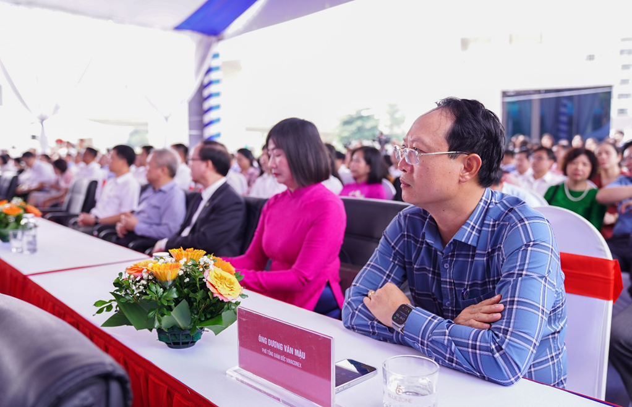
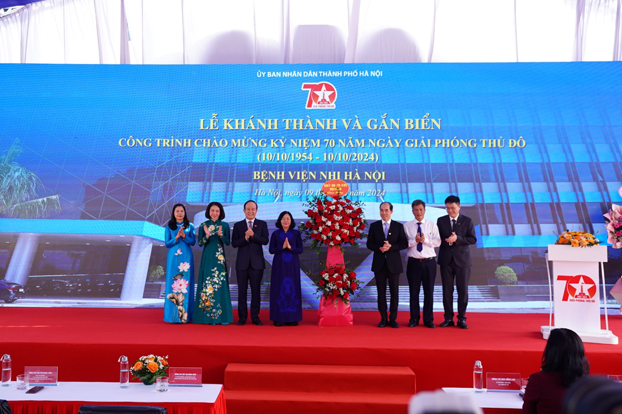
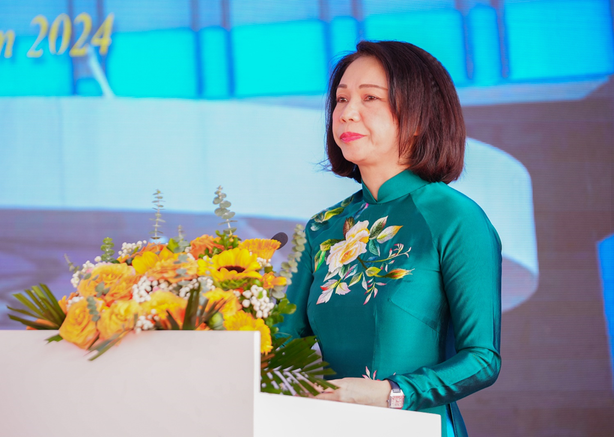
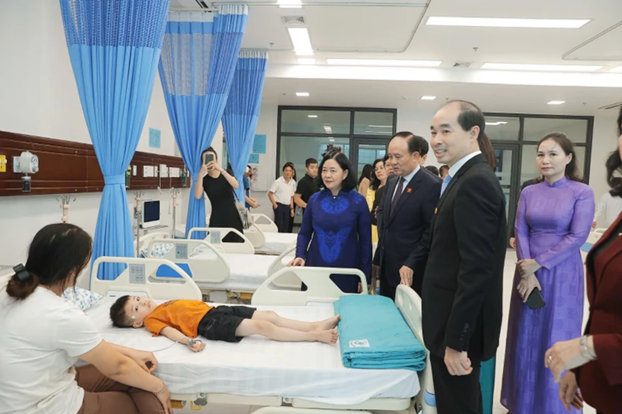
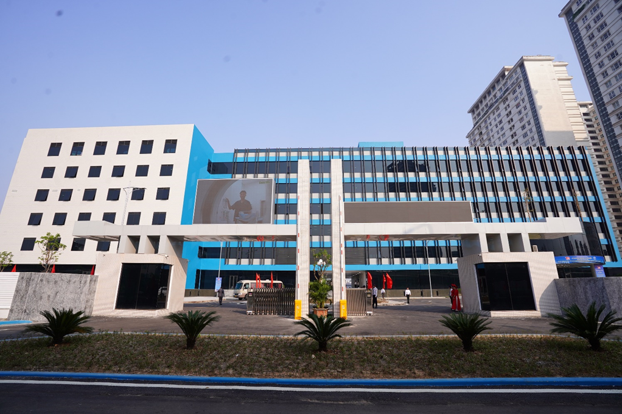
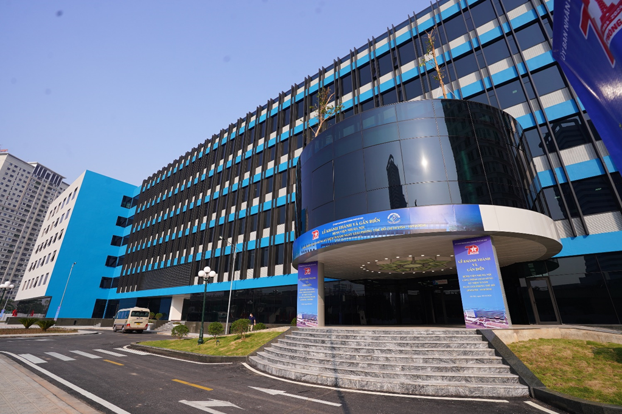
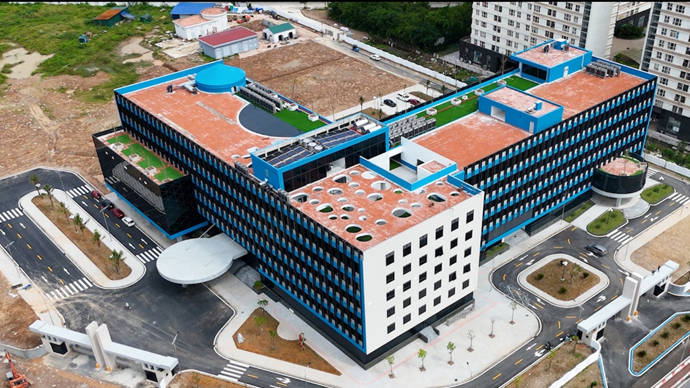
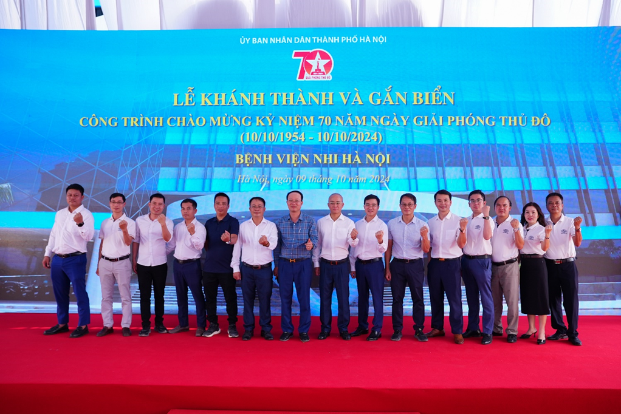
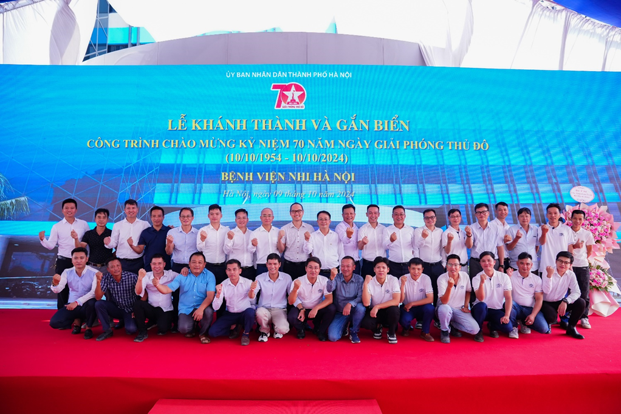
Hanoi Children's Hospital (phase 1), spanning nearly 68,000 m², has a total investment of approximately VND 785 billion, comprising a six-story building divided into two main units: Unit 1A, covering nearly 17,400 m², houses the Examination Department, emergency areas, technical and paramedical areas, and administrative offices, while Unit 1B, spanning 11,800 m², is dedicated to inpatient treatment and integrated services. The hospital's basement area, covering 5,540 m², includes infection control units, parking, warehouses, waste tanks, and various technical and auxiliary systems. Besides, the northeastern section of the area features a technical zone equipped with an oxygen station, wastewater treatment plant, water tanks, a transformer station, etc. The project places significant emphasis on green spaces, with landscaped gardens and open areas on various floors designed to foster a connection with nature. According to the Hanoi People's Committee's approval, Phase 1 (2021-2024) of the hospital includes 200 inpatient beds, with plans to expand to a total capacity of 500 beds in future phases. VINACONEX contractor, was entrusted with key construction tasks, including the anti-termite system, elevator equipment, and separate interior furnishings. With other collaborating units, VINACONEX ensured safety, progress, high standards of quality, and delivered the project on schedule and was highly appreciated by the investor. |